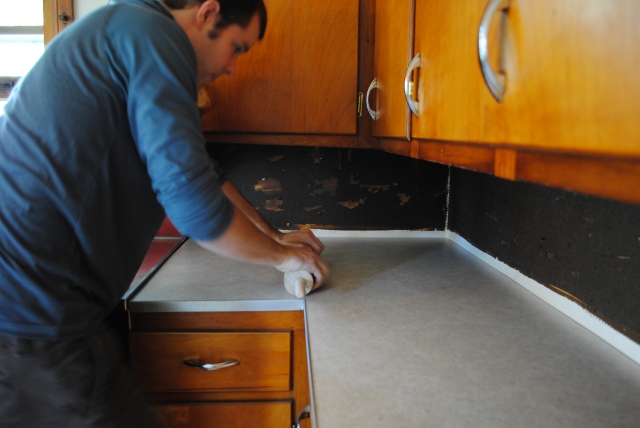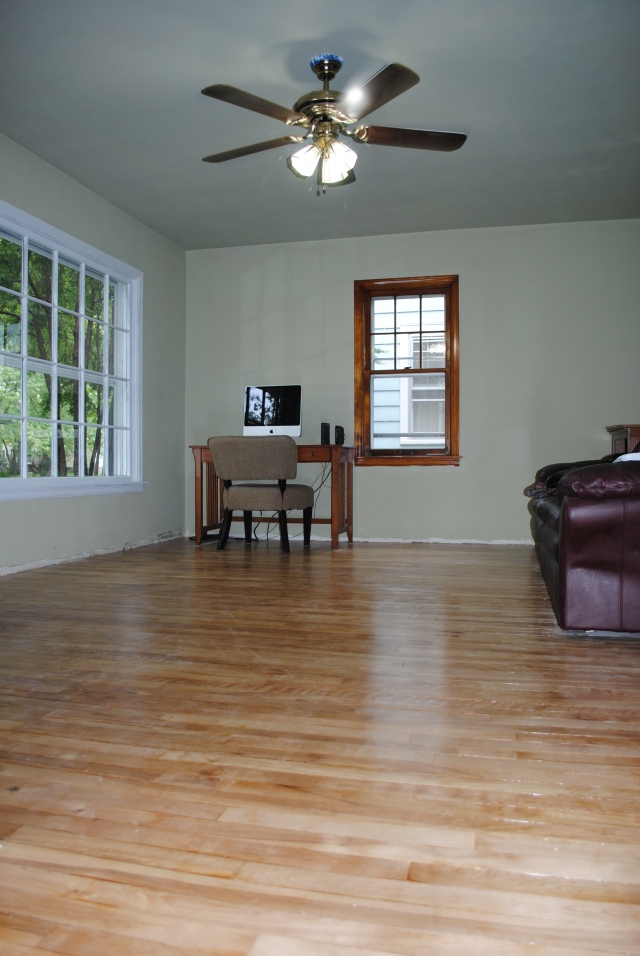I think I’m ready to retire my paintbrush! Painting is one of my least favorite tasks, but I persevered and now have a MUCH happier bathroom for it. Check out this teal-to-grey comparison!
Neutral and airy “After”!
Bonus- I even replaced our old clunky medicine cabinet with a simple white framed mirror!
To this:
I’m sure you can see I’ve got a few areas to touch up near the light above the mirror and around the trim. I just couldn’t wait to share the relief. I’ve wanted to tackle that for awhile now! We’re so happy with the color (Silver Sateen from Behr). Of course, it’s not a project if you don’t run across a few problems (or maybe that’s just us?).
I don’t know if any of you have noticed, but some of the pictures in the floor refinishing post and then a few others from when I hung some white frames, you’ll see our giant living room window is all white trim, while the other window is, well, wood. Sigh. I’m slowly working my way around the house repainting/spraying all the window trim white (something I’ve always wanted in my home). I figured I would take the opportunity to do this in the bathroom while the room would be a hot mess for a bit. I went out and bought a few cans of semi-gloss spray paint, while patting myself on the back for my foresight- ‘…because the bathroom gets wet!’ I told myself.
Next, I taped off all the window panes. Instead of wasting painter’s tape by taping off the whole pane, I always cut down a garbage bag to the size I need and tape it to the window. Works great! If you don’t want to waste garbage bags, you could use old newspaper, cardboard, junk mail… be creative! I normally would tape off around the window too, but since we were repainting, and it was only white spray paint, I chose not to. Then, I went crazy with the spray paint. It started off great, covering the window frame easily. Then I noticed that some areas started to “vein up” or “crack”.
At first, I thought it was due to water damage. But it could very well be that I skipped an amazingly important step in the process of painting. SANDING. I was applying a gloss to an already glossy surface. D’oh! So, I waited for it to dry and then lightly sanded over the surface and touched it up the next day. If I were to redo this, I probably would have used a self-leveling paint and worked with a brush instead of spray paint.
It still looks pretty awesome though. I love white windows! While this window was in-the-making, we were also priming the walls up in preparation for our grey paint.
Look at my man work!
Looks like tossed salad in there! Here comes the grey paint!
Seriously, who doesn’t write messages on the walls while they’re painting? Bueller? Bueller?
Almost done! Here’s the “after” photo to save you from scrolling.
And… we did it. High fives all around! But don’t get too comfortable with it! It’s progress, but we’ve got a long to-do list in there before it’s “done”, including:
Priming and repaintingReplace the bathroom mirror- Touch up unpainted areas in the bathroom
- Get new window hardware (handle and lock)
- New shower curtain/accessories
- Replace trim
- Get new lighting
- Get new fan
- Recaulk some areas in tub
- New flooring (any suggestions?)
- Get rid of yellow tub surround
- Tile the surround
- Replace tub?
- New shower head and hardware
- Replace cabinet with open storage
The current cabinet in the bathroom looks like this, and is immediately to the left when you walk in (before the sink).
It’s a problem because the drawers are hard to pull in and out. Also the placement isn’t fantastic, being an inch away to the bathroom door and all. It feels very cramped, and gets frustrating when you are trying to pull your hairdryer out of a stuck drawer at 6 a.m. I’d like to take off all the doors and build/drywall some shelves in there for a more open vibe. An inspiration photo, you ask? I’d be happy to oblige!
I’m loving that shelf off to the left of the photo! AND the amazing sink! From the Style Files.
This is very classy as well. Compliments of Apartment Therapy. Well people, I’ll be back soon with a story behind the bathroom mirror. Can’t wait to share!
Best,
Char









































